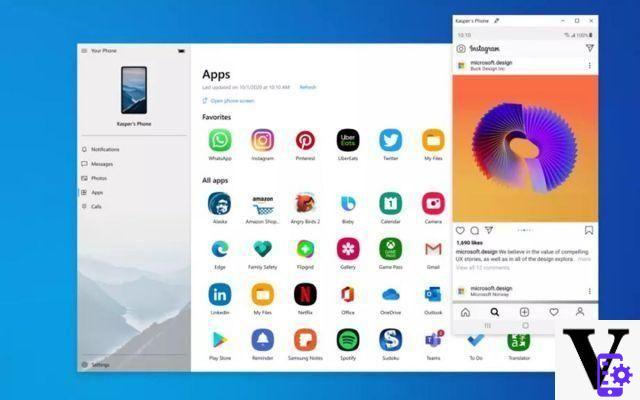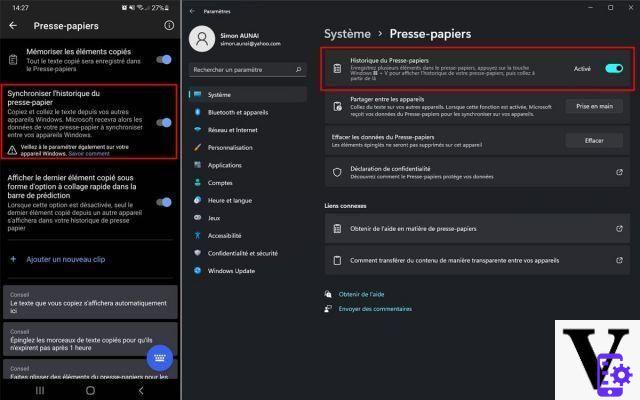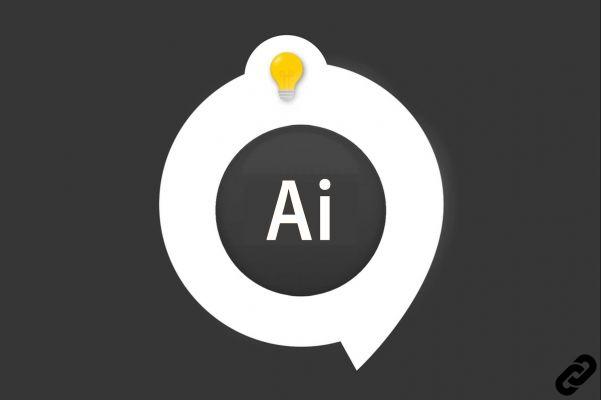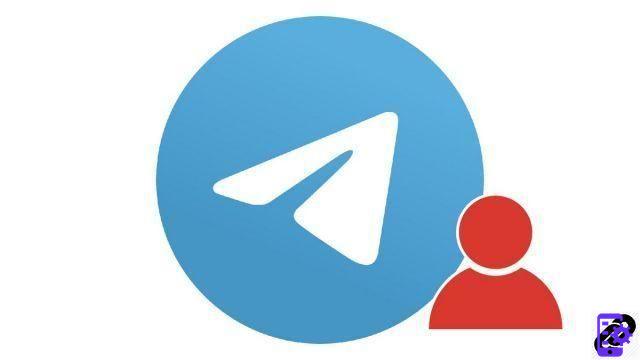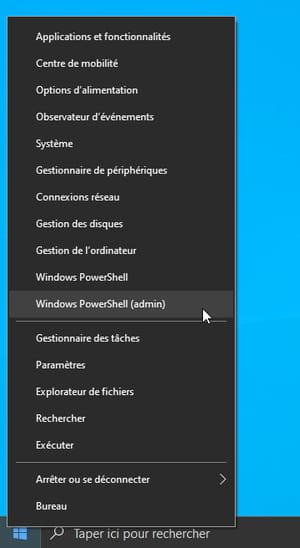You are working on a particular project and your boss just emailed you a DWF file containing some details of the same. The problem, however, is that you've never handled this type of document before, so you don't have a clue about the content inside, let alone the program needed to handle it.
If this is your problem, then take a few minutes to read this guide, in which I will explain everything you need. To begin with, let's clarify that the DWF identifies a project file generated by the software AutoCAD; unlike DWG files, which are usually very large in terms of size, DWF files contain the information needed only for viewing projects, without the ability to manipulate them. For this reason, DWF files are extremely useful for sharing CAD drawings for demonstration purposes (for example, to show the intermediate status of a job to a client).
Now that you know perfectly well what type of content you will be dealing with, I just have to invite you to continue reading this guide: in the following lines, it will be my care to explain how to open DWF file on major desktop platforms (Windows and macOS); on smartphones and tablets and also online, using some web services accessible via browser. Don't worry, succeeding in this enterprise is not difficult at all: as I always say, you just need to know the right tools!
Index
- How to open DWF files on PC
- How to open DWF files on smartphones and tablets
- How to open DWF files online
How to open DWF files on PC
There are several programs designed for open DWF file on the computer: most of them are free and include all the functions necessary for managing CAD project files (visual, print and export). Let me point out some of the most interesting.
Windows

The first program that I can recommend is Design Review, made available free of charge by AutoDesk and available on the platform Windows. To download it to your PC, connect to this website and click on the link for the installation file in 2022th.
Once you have the executable package (eg. SetupDesignReview.exe), start it and click on the buttons Yes e Installation (bottom right), then put the check mark next to the item Accept and finish the setup by pressing the buttons Next, Install e end.
Once the installation is finished, start the program by calling it from the menu Start (The windows flag located in the lower left corner of the screen), click on the button Design Viewer (The D green located at the top left) and, in the menu that appears, presses on the item apri then select the file DWF say your interest.
After a few moments, if everything went well, you should see the project contained in the file: you can then use the navigation buttons to increase / decrease the zoom, rotate the drawing and so on, or place the mouse on the right edge of the program screen to view the properties / data of the sheet or of the objects present in it.
MacOS

As it regards instead MacOS, you can rely on DraftSight: this program, which I had already told you about in my guide on free DWG programs, is able to handle several CAD drawing formats, including DWF projects. DraftSight is available in a paid version for Windows (with a free 30-day trial) but, currently, the Beta version dedicated to macOS is completely free and without limitations of use.
To obtain it, connected to this website, click on the button Download for macOS and accept the license by pressing on OK; once downloaded and launched the package .dmgclick on your button Accept, wait for the program to be extracted and drag its icon to the folder Applications from the Mac.
Once this is done, go to the aforementioned folder, right-click on the DraftSight icon and click on the item apri placed in the context menu; then, to authorize the execution of the program, click on the button apri (you only have to do this on the first run).
At this point, press the button Accept to accept the conditions of use of the program, click on the menu Fillet located at the top, select the item You open… from the latter and click on the button options that is proposed to you; then select the item Design Web Format (*.dwf) give menu to tendin File type, choose the folder that contains the file of your interest and select it with a double click, to view it within the program.
Open DWF files with AutoCAD
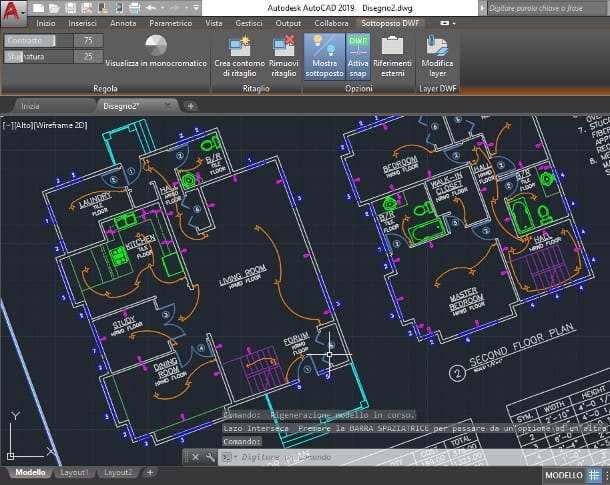
Although AutoCAD is capable of generating this type of file, it cannot open DWF projects directly; what you can do, however, is to view the file by attaching its contents to a drawing, even if it is empty, using the command DWFATTACH.
To do so, start AutoCAD e Create a new drawing using the appropriate button, or, alternatively, open the drawing to which you intend to attach the project; after that, click on command line located at the bottom of the screen (if not, you can call it up by pressing the key combination Ctrl + 9) and issue the command DWFATTACH, followed by pressing the key Submit.
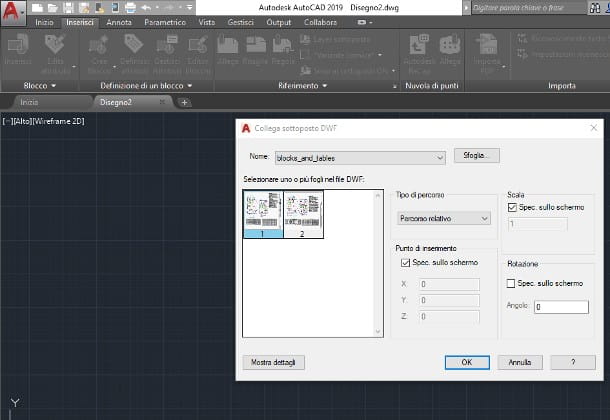
At this point, select the file using the File Explorer / Finder panel that is proposed to you, indicates the number of sheets to be attached to the drawing and, after pressing the button OK, specify on the work area the point of addition, theangulation andorientation, just like you would for any other item.
If you need to intervene on the newly added project, do it Double-click on the area dedicated to it and use the keypad at the top to carry out the operations you deem most appropriate.
How to open DWF files on smartphones and tablets
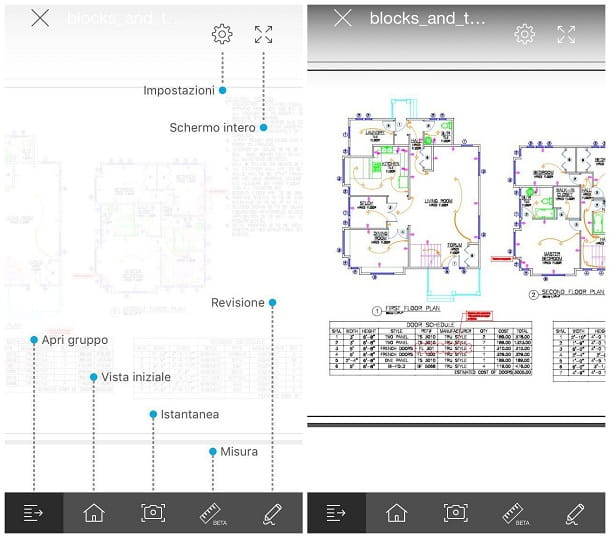
As for the opening of DWF files on smartphones and tablets, you can safely rely on the app A360, also made available by Autodesk, compatible with both Android devices and iPhones and iPads. To use it, you need to have (or create, if necessary) a free account on the platform of the same name.
Having clarified this, it's time to take action: once you have downloaded the app on your phone or tablet, start it by recalling it from the Android drawer or from the iOS home screen, press the button Login and enter your Autodesk account login credentials; if you don't have an account yet, click on the item instead Create account and fill out the form that is proposed to you with the necessary information: name, surname, email, Password and acceptance of the User Agreement and Privacy Policy, then presses the button Create account and follow the link that is sent to you via email to validate the newly created profile.
Once logged in, do a few swipe to skip the initial tutorial, press the button Start now e premium pulsating capacitor positive (+) lead to select the DWF file to view (you can reach it using the file manager present among the proposed options). Alternatively, open the app through which you received the file in question and, if you are on Android, specify that you want to open it with A360; if, on the other hand, you are on iOS, presses the button of sharing (The square with up arrow) and select the item Copy your A360 resident in the new panel that appears on the screen.
Finally, indicate the folder in which to save a copy of the file, choose whether to create a new directory or save the file in the upper folder and that's it! To proceed with viewing the project, tap thepreview of the DWF file that is generated after a few moments: immediately after opening the file, you will be shown a short tutorial indicating the function of the usable keys.
How to open DWF files online
If you do not have the ability to install additional software on the device from which you need open DWF file, a good solution would be to use a online viewer: by doing so, simply upload the DWF file in question on the website of the chosen service and you will be able to view the project present in it without resorting to external tools.
Autodesk Viewer

Undoubtedly, one of the best services for viewing DWF files online is Autodesk Viewer, the CAD viewer made available by the software house of the same name; although the service is available for free, it is mandatory to have an Autodesk account (also free) to access it.
All clear? OK, then let's proceed. First, connected to this web page, click on the button The display begins and log into your Autodesk account by entering, where required, theemail and Password specified during registration.
If you do not have a profile of this type, click on the item instead Create account, fill out the form that is proposed to you with the necessary information (name surname, email e Password) and presses the button Create account; afterwards, log in to the specified email box and follow the validation link attached to the email received from Autodesk.
Anyway, once the viewer interface is open, click on the button Upload new file, Then Select file and, using the panel displayed on the screen, select the file that contains the project of your interest; if you wish, you can also upload aentire folder file, using the appropriate button.
Once the file is open, you can zoom in or out using the mouse wheel. Through the buttons on the screen, however, you have the ability to display or hide levels, change the view, print the file, capture a screenshot or create a link to share the project, valid for 30 days. It wasn't difficult at all, wasn't it?
ShareCAD

If, on the other hand, you do not have an AutoDesk account and you are not willing to create one, you can refer to the online CAD viewer of ShareCAD: this service, which can be used via any browser for Windows, macOS, Linux, Android and iOS, allows you to view and print files for free DWF (and other types of CAD files, such as DWGs) smaller than 50 MB.
Using it is very simple: after opening the home page of the service, press the icon in the shape of folder (top left) to select the file to open, wait a few minutes for it to load and wait for the rendering of the project contained in it.
Via the top control panel, you can then choose the type of view to be applied to the project, to browse within it or to print the represented image. Convenient, right?










