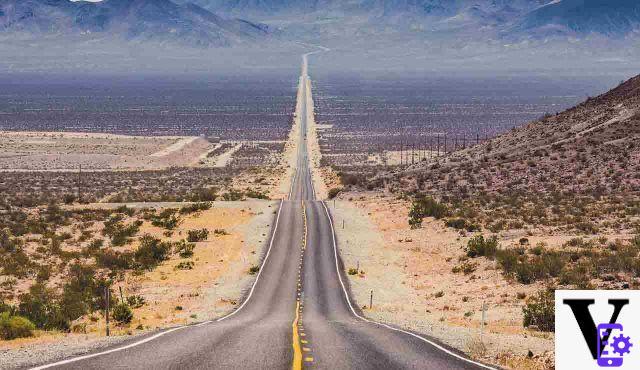By now we have all heard of passive houses, and maybe some of us are planning to have one built. But what are passive houses, and is it true that the future could be theirs? Let's find out together.
What are passive houses
In Italian they are passive houses but everyone calls them passive house, in English. Yet the original German name is Passivhaus.
This term identifies buildings that cover almost entirely their energy needs through passive devices in green building. That is, devices that do not require external energy supplies.

Passive house history
The first evidence of houses built in the name of energy saving and almost zero environmental impact date back to the early seventies of the twentieth century. The first buildings with solar panels and mechanical air exchange are built in Denmark and Canada.
Ma 1988 is the year of the turning point. The concept of passive house was born from the meeting between the German physicist Wolfgang Feist and the Swedish Bo Adamson, a university researcher. The two designed buildings with heat recovery yields 90% higher than those existing at the time.
The first Passivhaus was built in 1990 in the German city of Darmstadt, where the Passivhaus Institut will be founded in 1996.
It is a fundamental step. Passive houses are regulated through a regulation. In addition, a software for the energy calculation of buildings is developed. And the concept of the passive house begins to make its way into the world of construction.

The last years
Thanks to a new global focus on energy saving and safeguarding the planet, it is in the last few years that passive houses are really making a name for themselves.
To date, there are about twenty international conferences, over 40.000 buildings built and various monitoring campaigns sponsored by the European Commission.
How passive houses work
Feist and Adamson worked on concepts already well known in 1988: insulation of the walls, thermal fixtures, positioning of the building to take advantage of the best solar exposure, ventilation system for heat recovery during the circulation of air between inside and outside. The fact is, for the first time, all these devices have been coordinated, and the non-secondary component of very high quality construction materials has been added. Here is the secret behind the extraordinary yield of passive houses.
The five characteristics of the passive house
In details, a perfect passive house arises from the coexistence of five factors. Let's see them briefly.
The first feature is thethermal insulation, obtained by increasing the thickness of the insulating material (about 30 centimeters compared to 8-10 in traditional houses) and by placing it in the outermost layer of the wall.
Then there is the internal heat, which thanks to the exceptional insulation exploits the small heat sources present in all homes. Which? For example, active appliances, sunlight coming in through windows, running hot water, and even simple body heat.
The third fundamental element is precisely the windows, which in passive houses have triple glazing for better insulation and much larger surfaces than traditional ones, so as to facilitate the entry of sunlight.
Form and exposure they are equally important. Compact volumes and well exposed to the sun keep the heat better and receive more.
Finally, the air exchange, which in the passive house takes place by means of controlled ventilation. It is a system that, thanks to an energy-efficient motor and a heat exchange device, allows the incoming air to absorb up to 80-90% of the heat of the outgoing air, before circulating inside. . For this reason, in passive houses the windows should always be kept closed.

The advantages of the passive house
Le passive house, generally made of wood, they bring numerous benefits to the person and the environment.
Among the first, we mention comfort and safety. Two of the examples of comfort are given by the homogeneity of the internal temperature and by the constantly clean air. And as far as safety is concerned, think first of all of the anti-seismic properties of wood, or of the elimination of various risks if you want to build a building without a gas system.
As for the environment, the high efficiency of passive houses drastically reduces CO2 emissions, and construction materials are almost entirely renewable and recyclable.
Discount How to build a passive house in the Mediterranean area
How to build a passive house in the Mediterranean area
- Piraccini, Stefano (Author)
Passive house: e i costi?
The major limitation of the passive house is certainly the high initial cost. However, it is an investment. In fact, it has been calculated that a passive house needs on average 1,5 liters of fuel (equivalent to about 15 KWh) per square meter, compared to 10-12 liters of a traditional house.
A concrete example: the first passive house built in Italy, a three-storey wooden house on a total area of 600 square meters, in the first year had a cost of just 100 euros for consumption, including heating costs.
Maybe it's just a matter of time, and of get used to a new way of living your home intimacy.


























